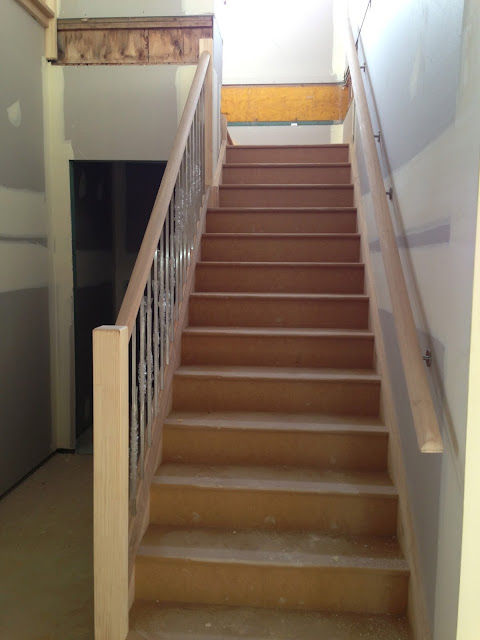I was very excited to see our kitchen bench tops go in until I realised that they were the wrong colour!!! Early on at our colour consultation, we chose greyish colour kitchen cupboards and urban colour caesar-stone bench tops to match. A few days later, we decided we wanted our kitchen to be the same colours as the seaview display home we love so much. The colour consultant said it was fine and she changed all the colours for us- or so we thought. Turns out that she changed the cupboard colour for us but forgot to change the bench top colour from Urban to Osprey. Silly us didn't realise this until today.
I am not that upset about it as I think the Urban colour is nice, I am just not 100% convinced it goes with the Malt cupboards. If I do not like it after painting is finished, I might pay to change the top cupboards to a colour that better suits the bench tops, because changing the bench tops would be far too expensive.
Anyway, here are some photos of the kitchen. What do you think???

























